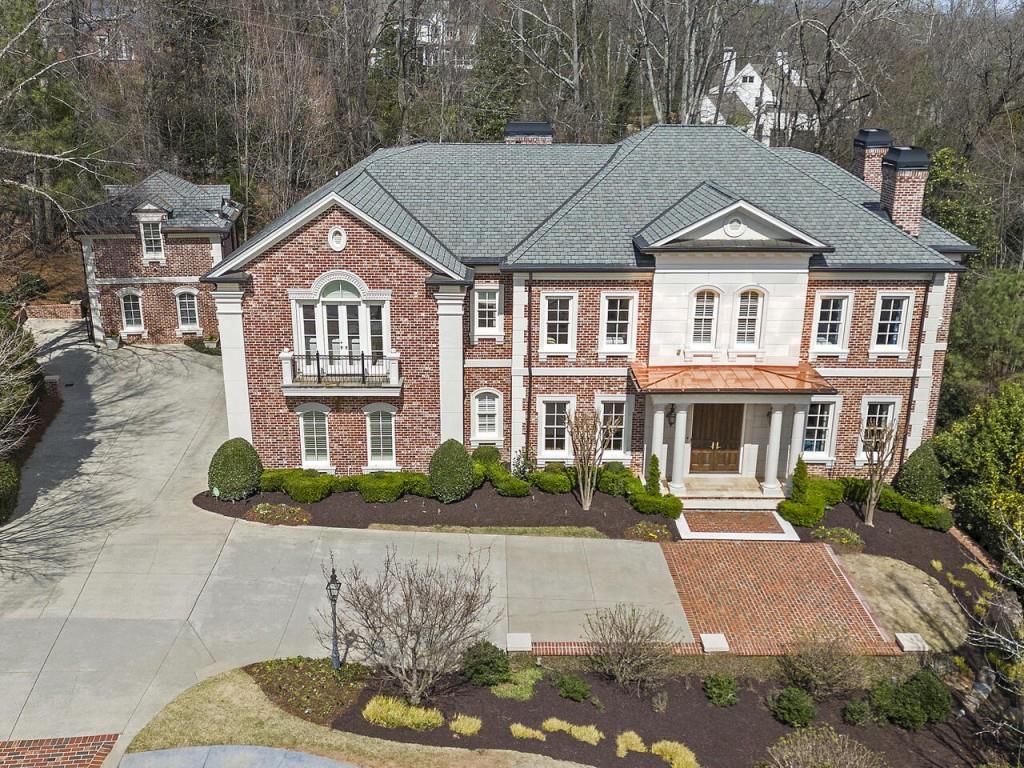565 Chestnut Rose Lane Sandy Springs, GA 30327 $3,350,000

- 7Beds
- 7Full Baths
- 3Half Baths
- N/A SqFt
- 2005Year Built
- 0.90Acres
Association Fees / Info
Hoa Fees: 550
Hoa: No
Community Features: Near Schools, Sidewalks
Hoa Fees Frequency: Annually
Association Fee Includes: Maintenance Structure, Maintenance Grounds
Bathroom Info
Halfbaths: 3
Total Baths: 10.00
Fullbaths: 7
Room Bedroom Features: Oversized Master, Sitting Room
Bedroom Info
Beds: 7
Building Info
Habitable Residence: Yes
Business Info
Equipment: Generator, Home Theater, Satellite Dish
Exterior Features
Fence: Back Yard
Patio and Porch: Covered, Enclosed, Patio
Exterior Features: Balcony, Gas Grill, Private Yard
Road Surface Type: Paved
Pool Private: Yes
County: Fulton - GA
Acres: 0.90
Pool Desc: Heated, In Ground, Private, Salt Water
Fees / Restrictions
Financial
Original Price: $3,350,000
Owner Financing: Yes
Garage / Parking
Parking Features: Attached, Garage, Garage Door Opener, Garage Faces Side, Kitchen Level
Green / Env Info
Green Energy Generation: None
Handicap
Accessibility Features: None
Interior Features
Security Ftr: Fire Alarm, Security System Owned, Smoke Detector(s)
Fireplace Features: Gas Log, Gas Starter, Living Room, Outside
Levels: Three Or More
Appliances: Dishwasher, Disposal, Double Oven, Dryer, Gas Cooktop, Gas Range, Gas Water Heater, Microwave, Refrigerator, Washer
Laundry Features: Laundry Room, Upper Level
Interior Features: Bookcases, Disappearing Attic Stairs, Elevator, Entrance Foyer, High Ceilings 10 ft Lower, High Ceilings 10 ft Main, High Ceilings 10 ft Upper, High Speed Internet, His and Hers Closets, Vaulted Ceiling(s), Walk-In Closet(s), Wet Bar
Flooring: Carpet, Ceramic Tile, Hardwood
Spa Features: None
Lot Info
Lot Size Source: Other
Lot Features: Back Yard, Cul-De-Sac, Landscaped, Private
Misc
Property Attached: No
Home Warranty: Yes
Open House
Other
Other Structures: Carriage House
Property Info
Construction Materials: Brick 4 Sides
Year Built: 2,005
Property Condition: Resale
Roof: Composition, Copper, Shingle
Property Type: Residential Detached
Style: Traditional
Rental Info
Land Lease: Yes
Room Info
Kitchen Features: Breakfast Bar, Breakfast Room, Cabinets White, Eat-in Kitchen, Kitchen Island, Pantry Walk-In, Solid Surface Counters, View to Family Room
Room Master Bathroom Features: Bidet,Double Vanity,Separate Tub/Shower,Soaking Tu
Room Dining Room Features: Seats 12+,Separate Dining Room
Special Features
Green Features: None
Special Listing Conditions: None
Special Circumstances: Agent Related to Seller
Sqft Info
Building Area Total: 9388
Building Area Source: Builder
Tax Info
Tax Amount Annual: 29233
Tax Year: 2,023
Tax Parcel Letter: 17-0134-0005-012-3
Unit Info
Utilities / Hvac
Cool System: Ceiling Fan(s), Central Air
Electric: 220 Volts
Heating: Central
Utilities: Cable Available, Electricity Available, Sewer Available, Water Available
Sewer: Public Sewer
Waterfront / Water
Water Body Name: None
Water Source: Public
Waterfront Features: None