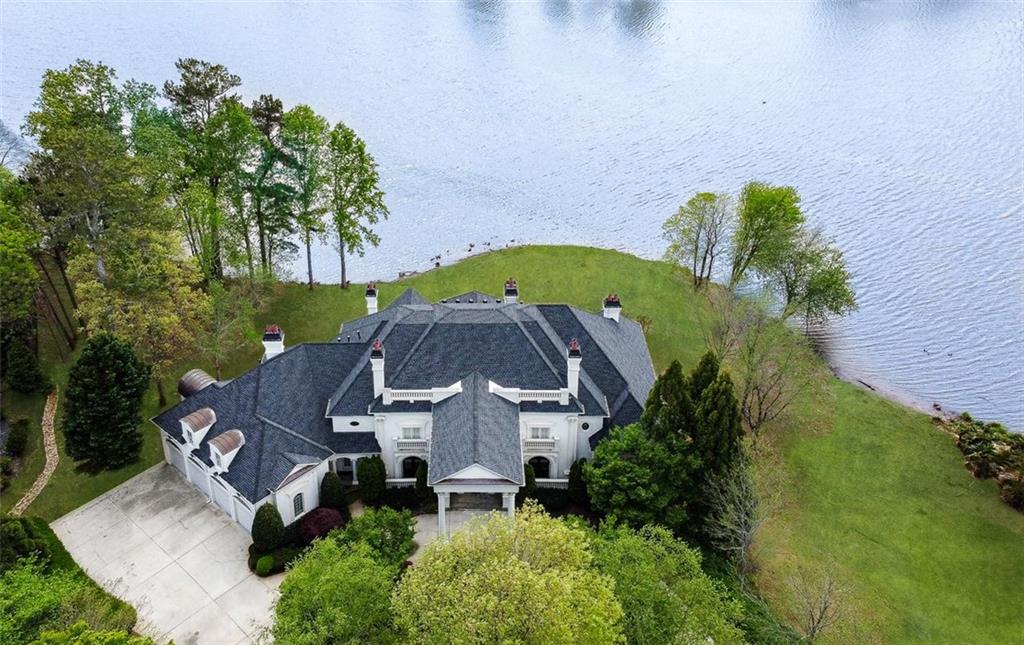2927 Darlington Run Duluth, GA 30097 $6,000,000

- 7Beds
- 7Full Baths
- 3Half Baths
- N/A SqFt
- 2004Year Built
- 1.50Acres
Association Fees / Info
Hoa: Yes
Hoa Fees Frequency: Annually
Hoa Fees: 2947
Community Features: Clubhouse, Country Club, Gated, Homeowners Assoc, Lake, Pool
Association Fee Includes: Reserve Fund, Security
Bathroom Info
Main Bathroom Level: 1
Halfbaths: 3
Total Baths: 10.00
Fullbaths: 7
Room Bedroom Features: Master on Main, Oversized Master, Sitting Room
Bedroom Info
Beds: 7
Building Info
Habitable Residence: Yes
Business Info
Equipment: Home Theater
Exterior Features
Fence: None
Patio and Porch: Covered, Patio, Rear Porch
Exterior Features: Garden
Road Surface Type: Paved
Pool Private: No
County: Gwinnett - GA
Acres: 1.50
Pool Desc: None
Fees / Restrictions
Financial
Original Price: $6,000,000
Owner Financing: Yes
Garage / Parking
Parking Features: Garage Door Opener, Attached, Driveway, Kitchen Level, Garage Faces Side, Garage
Green / Env Info
Green Energy Generation: None
Handicap
Accessibility Features: None
Interior Features
Security Ftr: Security Gate, Security Guard
Fireplace Features: Double Sided, Keeping Room, Living Room, Master Bedroom, Outside
Levels: Three Or More
Appliances: Dishwasher, Dryer, Disposal, Refrigerator, Gas Cooktop, Washer
Laundry Features: Laundry Room
Interior Features: High Ceilings 10 ft Main, High Ceilings 10 ft Lower, High Ceilings 10 ft Upper, Crown Molding, Double Vanity, High Speed Internet, Elevator, Entrance Foyer, Sauna, Tray Ceiling(s), Wet Bar
Flooring: Hardwood, Carpet
Spa Features: Community
Lot Info
Lot Size Source: Public Records
Lot Features: Back Yard, Lake On Lot, Level, Landscaped, Front Yard
Misc
Property Attached: No
Home Warranty: Yes
Open House
Other
Other Structures: None
Property Info
Construction Materials: Concrete
Year Built: 2,004
Property Condition: Resale
Roof: Ridge Vents, Shingle
Property Type: Residential Detached
Style: European
Rental Info
Land Lease: Yes
Room Info
Kitchen Features: Breakfast Bar, Eat-in Kitchen, Keeping Room, Kitchen Island, Pantry Walk-In, Solid Surface Counters, Stone Counters, View to Family Room
Room Master Bathroom Features: Double Vanity,Separate Tub/Shower,Soaking Tub,Vaul
Room Dining Room Features: Butlers Pantry,Separate Dining Room
Special Features
Green Features: None
Special Listing Conditions: None
Special Circumstances: None
Sqft Info
Building Area Total: 14742
Building Area Source: Public Records
Tax Info
Tax Amount Annual: 46510
Tax Year: 2,023
Tax Parcel Letter: R7158-111
Unit Info
Utilities / Hvac
Cool System: Central Air
Electric: Other
Heating: Central
Utilities: Electricity Available, Sewer Available, Water Available
Sewer: Public Sewer
Waterfront / Water
Water Body Name: Other
Water Source: Public
Waterfront Features: Lake Front