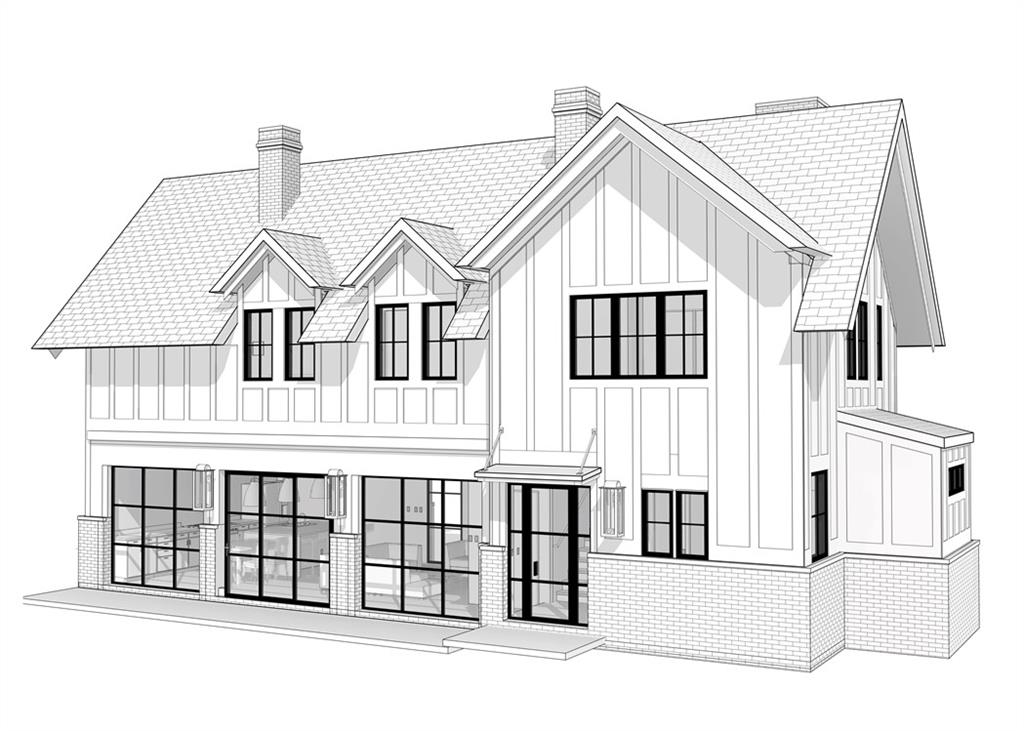1585 S Ponce de Leon Avenue Atlanta, GA 30307 $1,300,000

- 3Beds
- 3Full Baths
- N/AHalf Baths
- N/A SqFt
- 2022Year Built
- 0.12Acres
Association Fees / Info
Hoa: Yes
Hoa Fees Frequency: Monthly
Hoa Fees: 297
Community Features: Gated, Homeowners Assoc, Near Beltline, Near Schools, Near Shopping, Near Trails/Greenway, Park, Pool, Public Transportation, Restaurant, Sidewalks, Street Lights
Association Fee Includes: Maintenance Structure, Maintenance Grounds, Reserve Fund, Swim, Tennis, Trash
Bathroom Info
Main Bathroom Level: 1
Total Baths: 3.00
Fullbaths: 3
Room Bedroom Features: Master on Main
Bedroom Info
Beds: 3
Building Info
Habitable Residence: Yes
Business Info
Equipment: Irrigation Equipment
Exterior Features
Fence: Fenced
Patio and Porch: Patio
Exterior Features: Courtyard, Private Entrance
Road Surface Type: Paved
Pool Private: No
County: Dekalb - GA
Acres: 0.12
Pool Desc: In Ground
Fees / Restrictions
Financial
Original Price: $1,300,000
Owner Financing: Yes
Garage / Parking
Parking Features: Covered, Driveway, Kitchen Level, Level Driveway
Green / Env Info
Green Energy Generation: None
Handicap
Accessibility Features: None
Interior Features
Security Ftr: Carbon Monoxide Detector(s), Security Gate, Security Lights, Smoke Detector(s)
Fireplace Features: Gas Log, Gas Starter, Living Room, Outside
Levels: Two
Appliances: Dishwasher, Disposal, Gas Range, Microwave, Range Hood, Refrigerator, Self Cleaning Oven
Laundry Features: Laundry Room, Mud Room, Upper Level
Interior Features: Double Vanity, Entrance Foyer, High Ceilings 9 ft Upper, High Ceilings 10 ft Main, High Speed Internet, Low Flow Plumbing Fixtures, Smart Home, Walk-In Closet(s)
Flooring: Ceramic Tile, Hardwood
Spa Features: None
Lot Info
Lot Size Source: Builder
Lot Features: Back Yard, Front Yard, Landscaped, Level, Wooded
Lot Size: x
Misc
Property Attached: No
Home Warranty: Yes
Open House
Other
Other Structures: Carriage House,Other
Property Info
Construction Materials: Brick 3 Sides, Cement Siding
Year Built: 2,022
Property Condition: To Be Built
Roof: Composition, Ridge Vents, Shingle
Property Type: Residential Detached
Style: Tudor, Other
Rental Info
Land Lease: Yes
Room Info
Kitchen Features: Cabinets Other, Kitchen Island, Pantry, Stone Counters, View to Family Room
Room Master Bathroom Features: Double Vanity,Separate Tub/Shower,Soaking Tub
Room Dining Room Features: Open Concept
Special Features
Green Features: Appliances, Insulation, Thermostat, Windows
Special Listing Conditions: None
Special Circumstances: Historical
Sqft Info
Building Area Total: 2078
Building Area Source: Builder
Tax Info
Tax Parcel Letter: 15-242-01-071
Unit Info
Utilities / Hvac
Cool System: Attic Fan, Ceiling Fan(s), Central Air, Zoned
Electric: 220 Volts
Heating: Central, Forced Air, Natural Gas
Utilities: Cable Available, Electricity Available, Natural Gas Available, Phone Available, Sewer Available, Water Available
Sewer: Public Sewer
Waterfront / Water
Water Body Name: None
Water Source: Public
Waterfront Features: None