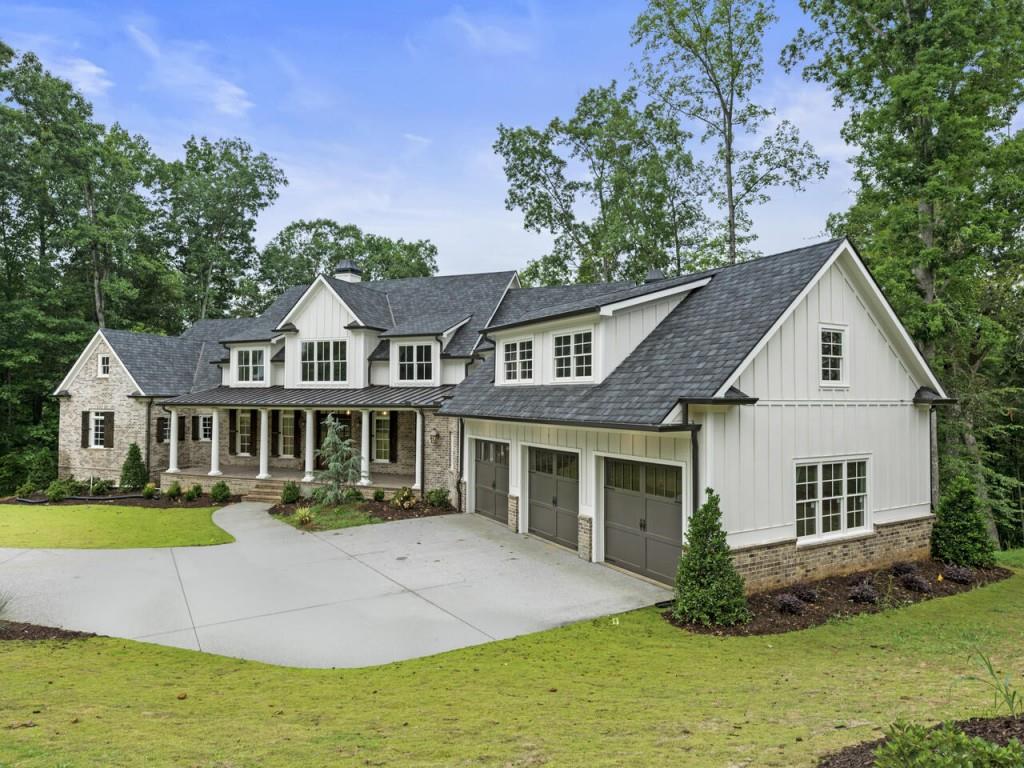310 Timberview Trail Alpharetta, GA 30004 $2,649,000 Reduced -$50,999

- 5Beds
- 6Full Baths
- 1Half Baths
- N/A SqFt
- 2023Year Built
- 0.92Acres
Association Fees / Info
Hoa: Yes
Hoa Fees Frequency: Annually
Hoa Fees: 1200
Community Features: Fishing, Gated, Homeowners Assoc, Playground, Pool, Sidewalks, Street Lights, Tennis Court(s)
Association Fee Includes: Swim/Tennis
Bathroom Info
Main Bathroom Level: 1
Halfbaths: 1
Total Baths: 7.00
Fullbaths: 6
Room Bedroom Features: In-Law Floorplan, Master on Main, Oversized Master
Bedroom Info
Beds: 5
Building Info
Habitable Residence: Yes
Business Info
Equipment: Home Theater, Irrigation Equipment
Exterior Features
Fence: Back Yard, Fenced, Wood
Patio and Porch: Covered, Deck, Front Porch, Patio, Rear Porch
Exterior Features: Private Yard, Rain Gutters
Road Surface Type: Asphalt, Paved
Pool Private: No
County: Cherokee - GA
Acres: 0.92
Pool Desc: Heated, In Ground, Salt Water
Fees / Restrictions
Financial
Original Price: $2,699,999
Owner Financing: Yes
Garage / Parking
Parking Features: Driveway, Garage, Garage Door Opener, Garage Faces Front, Kitchen Level, Level Driveway
Green / Env Info
Green Energy Generation: None
Handicap
Accessibility Features: None
Interior Features
Security Ftr: Carbon Monoxide Detector(s), Security Gate, Security Lights, Smoke Detector(s)
Fireplace Features: Basement, Family Room, Gas Starter
Levels: Three Or More
Appliances: Dishwasher, Disposal, ENERGY STAR Qualified Appliances, Gas Range, Gas Water Heater, Microwave, Range Hood, Refrigerator, Self Cleaning Oven
Laundry Features: Laundry Room, Upper Level
Interior Features: Beamed Ceilings, Bookcases, Coffered Ceiling(s), Disappearing Attic Stairs, Double Vanity, Entrance Foyer, High Ceilings 10 ft Main, High Ceilings 10 ft Upper, His and Hers Closets, Tray Ceiling(s), Vaulted Ceiling(s), Walk-In Closet(s)
Flooring: Carpet, Ceramic Tile, Hardwood
Spa Features: None
Lot Info
Lot Size Source: Public Records
Lot Features: Cul-De-Sac, Front Yard, Landscaped, Level, Private, Wooded
Misc
Property Attached: No
Home Warranty: Yes
Open House
Other
Other Structures: None
Property Info
Construction Materials: Brick 4 Sides
Year Built: 2,023
Property Condition: New Construction
Roof: Composition
Property Type: Residential Detached
Style: Traditional
Rental Info
Land Lease: Yes
Room Info
Kitchen Features: Breakfast Bar, Breakfast Room, Cabinets White, Eat-in Kitchen, Keeping Room, Kitchen Island, Pantry Walk-In, Second Kitchen, Stone Counters, View to Family Room
Room Master Bathroom Features: Double Vanity,Separate Tub/Shower,Soaking Tub
Room Dining Room Features: Butlers Pantry,Separate Dining Room
Special Features
Green Features: None
Special Listing Conditions: None
Special Circumstances: None
Sqft Info
Building Area Total: 8647
Building Area Source: Builder
Tax Info
Tax Amount Annual: 1314
Tax Year: 2,022
Tax Parcel Letter: 02N10A-00000-022-000
Unit Info
Utilities / Hvac
Cool System: Ceiling Fan(s), Central Air, Zoned
Electric: 110 Volts, 220 Volts, 220 Volts in Laundry
Heating: Central, Forced Air, Natural Gas, Zoned
Utilities: Cable Available, Electricity Available, Natural Gas Available, Phone Available, Water Available
Sewer: Septic Tank
Waterfront / Water
Water Body Name: None
Water Source: Public
Waterfront Features: None