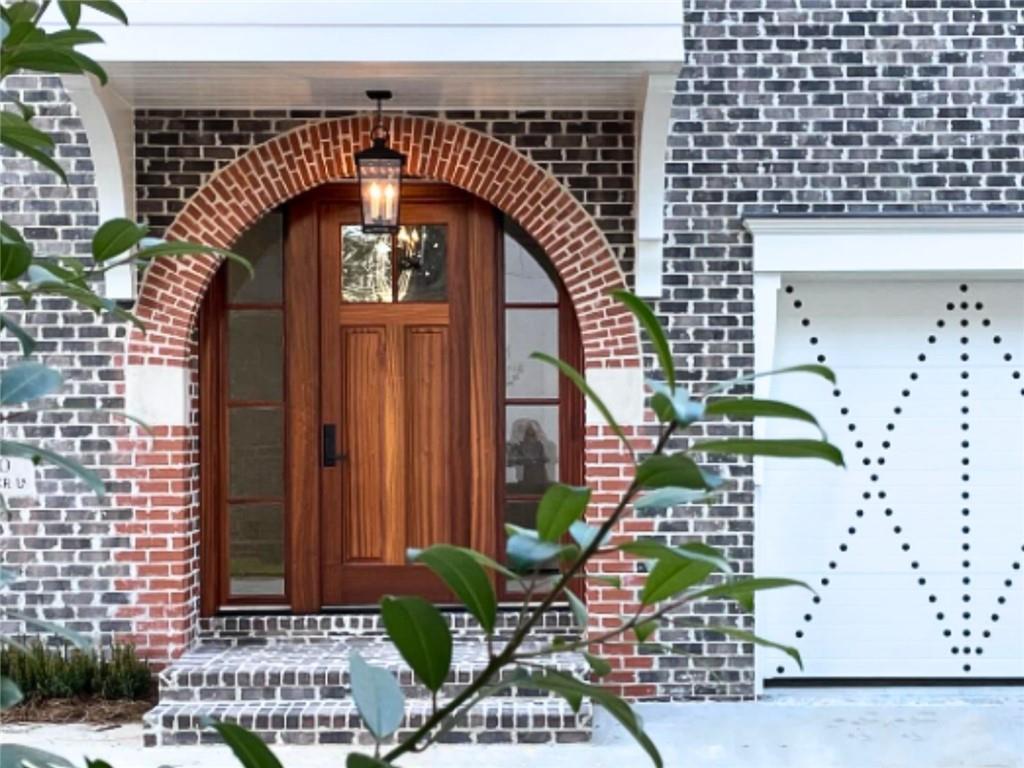2703 Southwell Street Atlanta, GA 30305 $1,957,000 Increase +$7,000

- 4Beds
- 4Full Baths
- 1Half Baths
- N/A SqFt
- 2024Year Built
- 0.00Acres
Open House Info
Openhouse Start Time:
Tuesday, May 21st, 2024 @ 3:00 PM
Openhouse End Time:
Tuesday, May 21st, 2024 @ 7:00 PM
Openhouse Remarks: Make Extraordinary a Place at Delmont by Hedgewood Homes, an exceptional enclave of New Construction Homes in the Heart of Buckhead! Meet us for your private tour at the Delmont Welcome Center located at 69 Delmont Drive NE.
Association Fees / Info
Hoa: Yes
Hoa Fees Frequency: Monthly
Hoa Fees: 288
Community Features: Homeowners Assoc, Near Public Transport, Near Schools, Near Shopping, Near Trails/Greenway, Park, Pool
Association Fee Includes: Maintenance Grounds, Swim, Trash
Bathroom Info
Halfbaths: 1
Total Baths: 5.00
Fullbaths: 4
Room Bedroom Features: Roommate Floor Plan
Bedroom Info
Beds: 4
Building Info
Habitable Residence: Yes
Business Info
Equipment: None
Exterior Features
Fence: Fenced, Front Yard
Patio and Porch: Covered, Deck, Rooftop
Exterior Features: Balcony, Garden, Private Yard, Private Entrance
Road Surface Type: Asphalt, Paved
Pool Private: No
County: Fulton - GA
Acres: 0.00
Pool Desc: None
Fees / Restrictions
Financial
Original Price: $1,950,000
Owner Financing: Yes
Garage / Parking
Parking Features: Attached, Garage, Garage Door Opener, Garage Faces Rear
Green / Env Info
Green Energy Generation: None
Handicap
Accessibility Features: Accessible Elevator Installed
Interior Features
Security Ftr: Carbon Monoxide Detector(s), Fire Alarm, Smoke Detector(s)
Fireplace Features: Factory Built, Living Room
Levels: Three Or More
Appliances: Dishwasher, Disposal, Gas Range, Microwave, Range Hood
Laundry Features: In Hall, Laundry Room, Upper Level
Interior Features: Double Vanity, Elevator, Entrance Foyer, High Ceilings 9 ft Lower, High Ceilings 9 ft Upper, High Ceilings 10 ft Main, High Speed Internet, His and Hers Closets, Walk-In Closet(s)
Flooring: Carpet, Ceramic Tile, Hardwood
Spa Features: None
Lot Info
Lot Size Source: Not Available
Lot Features: Front Yard, Landscaped, Level, Zero Lot Line
Misc
Property Attached: No
Home Warranty: Yes
Open House
Other
Other Structures: None
Property Info
Construction Materials: Cement Siding
Year Built: 2,024
Builders Name: Hedgewood Homes
Property Condition: New Construction
Roof: Composition
Property Type: Residential Detached
Style: Contemporary, European, Modern
Rental Info
Land Lease: Yes
Room Info
Kitchen Features: Breakfast Bar, Cabinets Other, Kitchen Island, Pantry, Pantry Walk-In, Solid Surface Counters, View to Family Room
Room Master Bathroom Features: Double Vanity,Separate Tub/Shower,Soaking Tub
Room Dining Room Features: Open Concept,Seats 12+
Special Features
Green Features: Insulation, Thermostat, Windows
Special Listing Conditions: None
Special Circumstances: None
Sqft Info
Building Area Total: 3337
Building Area Source: Builder
Tax Info
Tax Year: 2,022
Tax Parcel Letter: NA
Unit Info
Utilities / Hvac
Cool System: Central Air, Zoned
Electric: 110 Volts, 220 Volts in Laundry
Heating: Central, Forced Air, Natural Gas, Zoned
Utilities: Cable Available, Electricity Available, Natural Gas Available, Phone Available, Sewer Available, Underground Utilities, Water Available
Sewer: Public Sewer
Waterfront / Water
Water Body Name: None
Water Source: Public
Waterfront Features: None