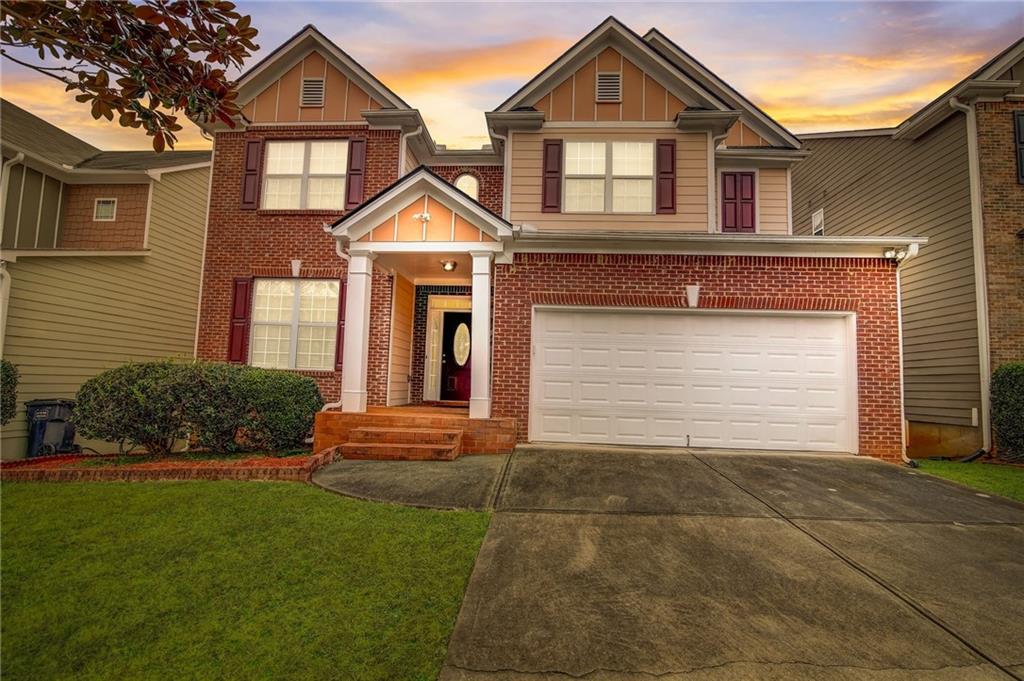3460 Drayton Manor Run Lawrenceville, GA 30046 $549,000

- 5Beds
- 4Full Baths
- N/AHalf Baths
- N/A SqFt
- 2005Year Built
- 0.13Acres
Open House Info
Openhouse Start Time:
Saturday, May 25th, 2024 @ 5:00 PM
Openhouse End Time:
Saturday, May 25th, 2024 @ 7:00 PM
Openhouse Remarks: Beautiful Five Bedroom, Four Bath property with full daylight basement right off ofSugarloaf Parkway! Updated Kitchen with all new stainless applicances, includingrefrigerator and microwave! Open floorplan with formal living & dining rooms, spacious kitchen with granite counters and work island, and family room with fireplace. Hard to find bedroom and bath on main level. Uppper level featuresspacious master suite with sitting room and master bath. Motivated Seller will look atoffers!
Association Fees / Info
Hoa: Yes
Hoa Fees Frequency: Monthly
Hoa Fees: 29
Community Features: Homeowners Assoc, Near Schools, Near Shopping, Near Trails/Greenway, Park, Street Lights
Hoa Fees Frequency: Monthly
Bathroom Info
Main Bathroom Level: 1
Total Baths: 4.00
Fullbaths: 4
Room Bedroom Features: Oversized Master, Sitting Room, Split Bedroom Plan
Bedroom Info
Beds: 5
Building Info
Habitable Residence: Yes
Business Info
Equipment: None
Exterior Features
Fence: Back Yard, Privacy
Patio and Porch: Deck
Exterior Features: Private Yard, Private Entrance
Road Surface Type: Asphalt
Pool Private: No
County: Gwinnett - GA
Acres: 0.13
Pool Desc: None
Fees / Restrictions
Financial
Original Price: $549,000
Owner Financing: Yes
Garage / Parking
Parking Features: Attached, Garage, Garage Door Opener, Garage Faces Front, Kitchen Level, Level Driveway
Green / Env Info
Green Energy Generation: None
Handicap
Accessibility Features: None
Interior Features
Security Ftr: Carbon Monoxide Detector(s), Smoke Detector(s)
Fireplace Features: Brick, Factory Built, Family Room, Gas Starter, Great Room, Masonry
Levels: Two
Appliances: Dishwasher, Disposal, Dryer, Electric Range, Gas Water Heater, Microwave, Washer
Laundry Features: Laundry Room, Upper Level
Interior Features: Cathedral Ceiling(s), Crown Molding, Disappearing Attic Stairs, Double Vanity, Entrance Foyer, Entrance Foyer 2 Story, High Speed Internet, Walk-In Closet(s)
Flooring: Carpet, Hardwood
Spa Features: None
Lot Info
Lot Size Source: Public Records
Lot Features: Back Yard, Level, Private
Lot Size: x
Misc
Property Attached: No
Home Warranty: Yes
Open House
Other
Other Structures: None
Property Info
Construction Materials: Brick Front, Cement Siding
Year Built: 2,005
Property Condition: Resale
Roof: Composition
Property Type: Residential Detached
Style: Contemporary, Modern
Rental Info
Land Lease: Yes
Room Info
Kitchen Features: Breakfast Room, Cabinets Stain, Eat-in Kitchen, Kitchen Island, Pantry, Stone Counters, View to Family Room
Room Master Bathroom Features: Double Vanity,Separate His/Hers,Separate Tub/Showe
Room Dining Room Features: Seats 12+,Separate Dining Room
Special Features
Green Features: None
Special Listing Conditions: None
Special Circumstances: None
Sqft Info
Building Area Total: 3071
Building Area Source: Public Records
Tax Info
Tax Amount Annual: 4736
Tax Year: 2,023
Tax Parcel Letter: R5108-211
Unit Info
Utilities / Hvac
Cool System: Ceiling Fan(s), Central Air, Electric, Zoned
Electric: 110 Volts, 220 Volts in Garage
Heating: Central, Forced Air, Natural Gas
Utilities: Cable Available, Electricity Available, Natural Gas Available, Phone Available, Sewer Available, Underground Utilities, Water Available
Sewer: Public Sewer
Waterfront / Water
Water Body Name: None
Water Source: Public
Waterfront Features: None