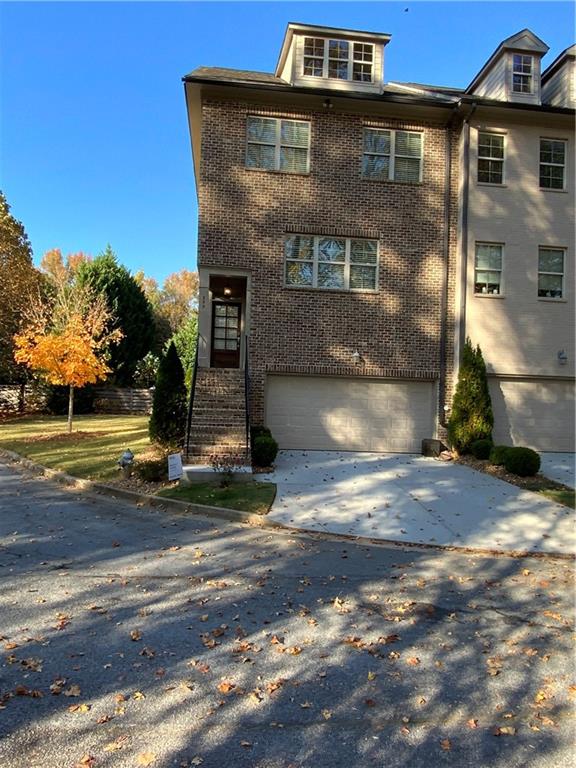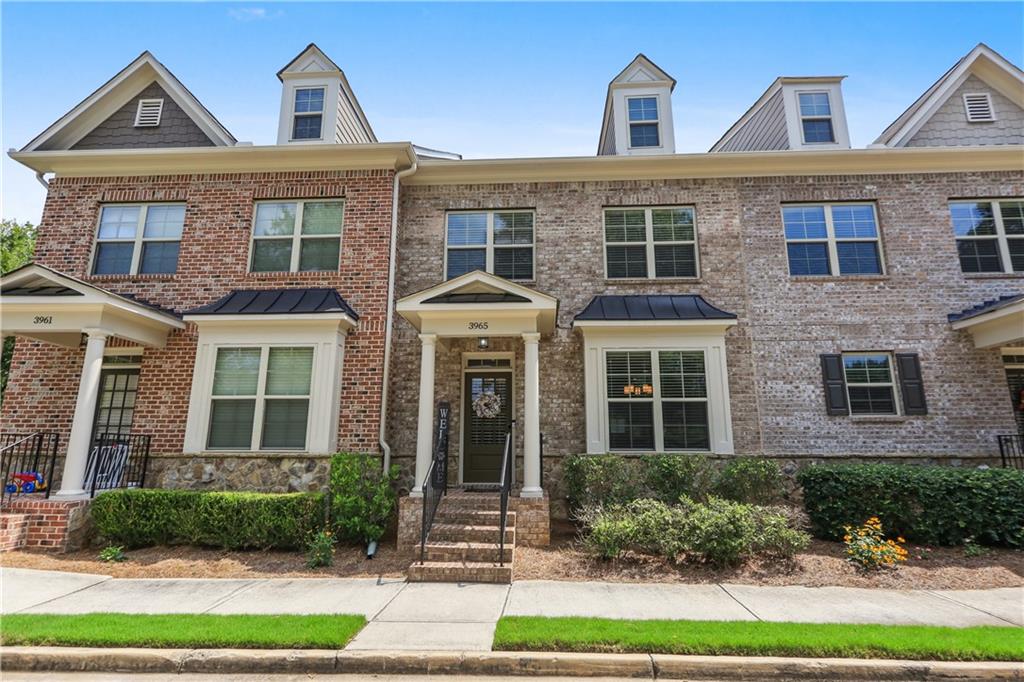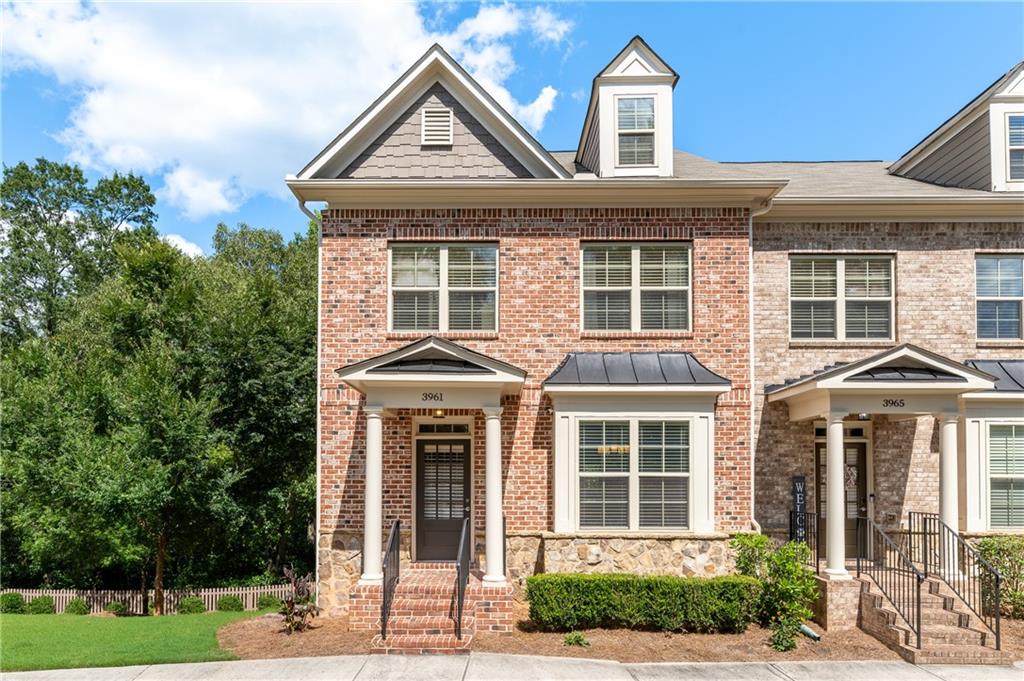2533 Friar Tuck Lane Smyrna GA 30080, MLS# 7270512
Smyrna, GA 30080
- 4Beds
- 2Full Baths
- 2Half Baths
- N/A SqFt
- 2009Year Built
- 0.02Acres
- MLS# 7270512
- Residential
- Townhouse
- Active
- Approx Time on Market8 months, 9 days
- AreaN/A
- CountyCobb - GA
- SubdivisionWestbury At Vinings
Overview
Situated in one of Vinings' most sought-after neighborhoods, this home offers the perfect blend of tranquility and convenience. Enjoy the peacefulness of a suburban setting while having easy access to the vibrant Vinings, where shopping, dining, and entertainment options abound. With 4 generously sized bedrooms, this home provides ample space for all. The open floor plan creates an inviting atmosphere and open views to the living area. Kitchen features granite countertops, an island with seating, and two juliet-balconies. The spacious primary suite is your personal retreat. It features a spa-like en-suite bathroom with a soaking tub, a separate shower, and a dual vanity. A walk-in closet provides plenty of space. On the lower level is the perfect flex space that can be the a 4th bedroom, office, or getaway. On oversize laundry room and half bath are also on the lower level with access to the back patio and yard. Don't miss this incredible opportunity to make this Vinings dream home yours. There is currently no wait to be on the rental list. Schedule your showing today!
Association Fees / Info
Hoa Fees: 220
Hoa: 1
Hoa Fees Frequency: Monthly
Community Features: Other
Hoa Fees Frequency: Monthly
Bathroom Info
Halfbaths: 2
Total Baths: 4.00
Fullbaths: 2
Room Bedroom Features: Oversized Master, Other
Bedroom Info
Beds: 4
Building Info
Habitable Residence: Yes
Business Info
Equipment: None
Exterior Features
Fence: Privacy
Patio and Porch: Covered, Deck, Rear Porch
Exterior Features: Awning(s), Rain Gutters
Road Surface Type: Asphalt
Pool Private: No
County: Cobb - GA
Acres: 0.02
Pool Desc: None
Fees / Restrictions
Financial
Original Price: $475,000
Owner Financing: Yes
Garage / Parking
Parking Features: Assigned, Driveway, Garage, Garage Door Opener, Garage Faces Front, Level Driveway
Green / Env Info
Green Energy Generation: None
Handicap
Accessibility Features: None
Interior Features
Security Ftr: Fire Alarm, Secured Garage/Parking, Security Service, Smoke Detector(s)
Fireplace Features: Family Room
Levels: Three Or More
Appliances: Dishwasher, Gas Range, Other
Laundry Features: Laundry Room, Lower Level
Interior Features: Crown Molding, Entrance Foyer, Walk-In Closet(s), Other
Flooring: Carpet, Hardwood, Stone
Spa Features: None
Lot Info
Lot Size Source: Owner
Lot Features: Back Yard, Landscaped, Level
Misc
Property Attached: Yes
Home Warranty: Yes
Open House
Other
Other Structures: None
Property Info
Construction Materials: Brick Front
Year Built: 2,009
Property Condition: Resale
Roof: Shingle
Property Type: Residential Attached
Style: Townhouse
Rental Info
Land Lease: Yes
Room Info
Kitchen Features: Breakfast Bar, Cabinets Stain, Eat-in Kitchen, Kitchen Island, Stone Counters, View to Family Room
Room Master Bathroom Features: Double Vanity,Separate Tub/Shower,Soaking Tub
Room Dining Room Features: Other
Special Features
Green Features: None
Special Listing Conditions: None
Special Circumstances: None
Sqft Info
Building Area Total: 2241
Building Area Source: Owner
Tax Info
Tax Amount Annual: 4648
Tax Year: 2,022
Tax Parcel Letter: 17-0823-0-189-0
Unit Info
Num Units In Community: 1
Utilities / Hvac
Cool System: Ceiling Fan(s), Central Air
Electric: 110 Volts, 220 Volts
Heating: Central, Hot Water
Utilities: Other
Sewer: Public Sewer
Waterfront / Water
Water Body Name: None
Water Source: Public
Waterfront Features: None
Directions
GPS FriendlyListing Provided courtesy of Atlanta Communities
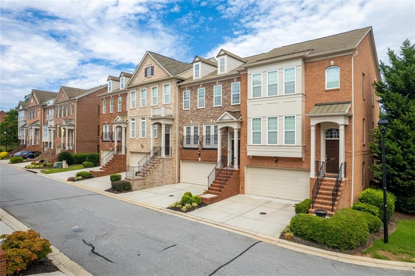
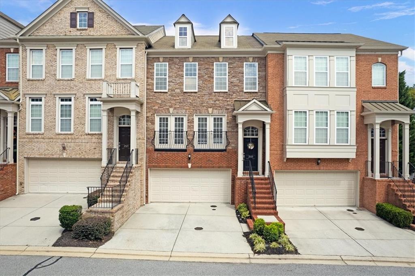
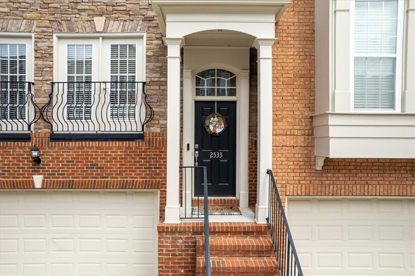
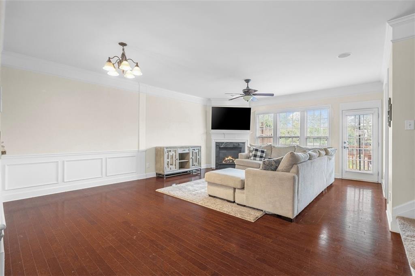
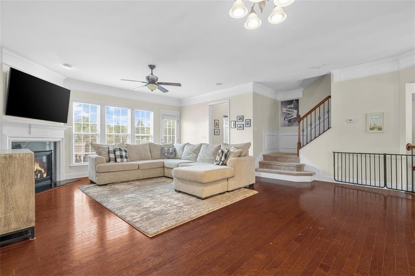
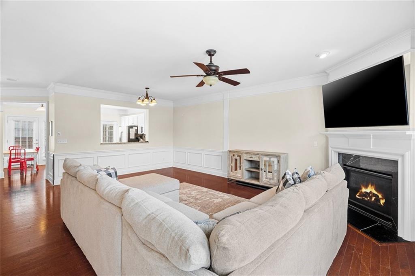
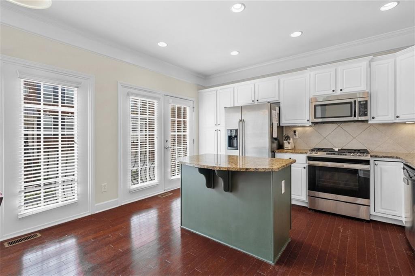
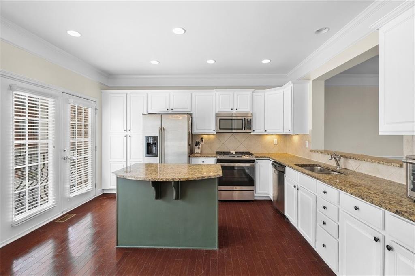
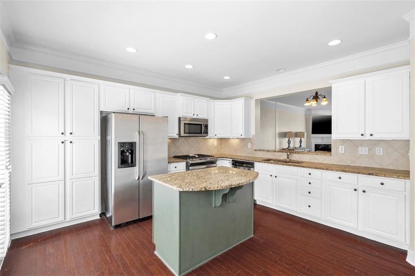

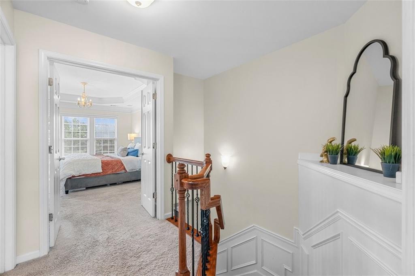
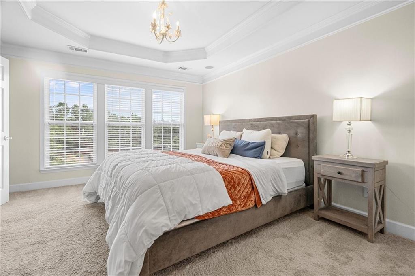
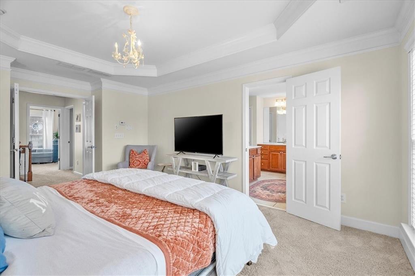
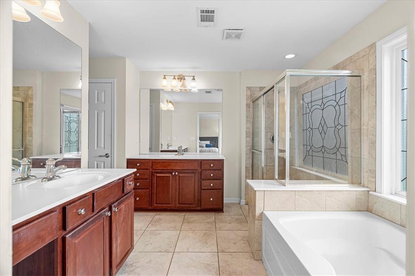
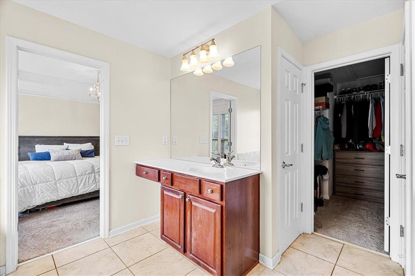
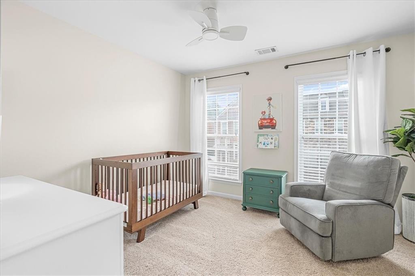
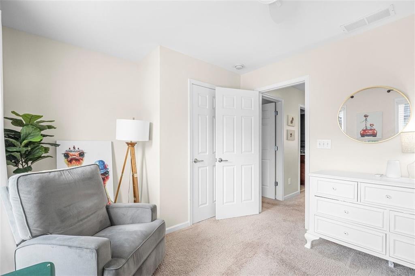
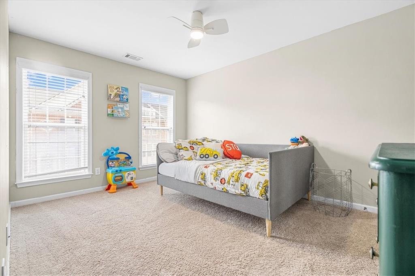
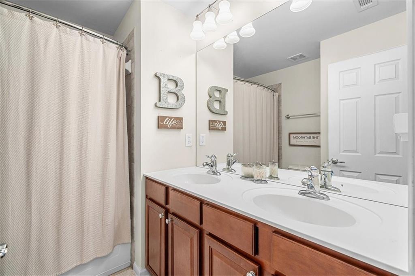
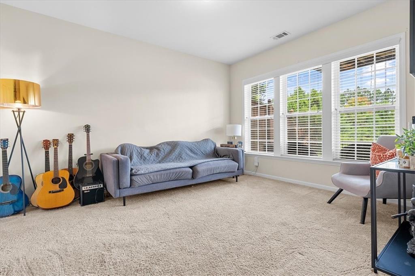
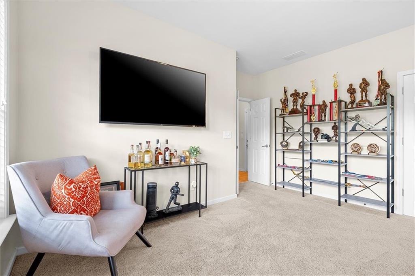
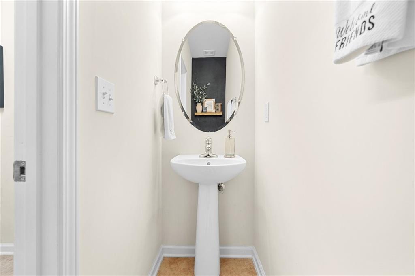
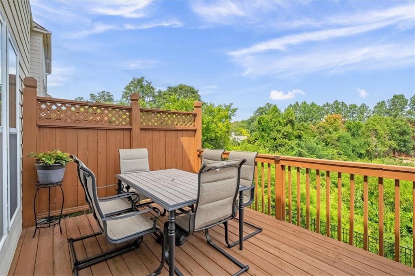


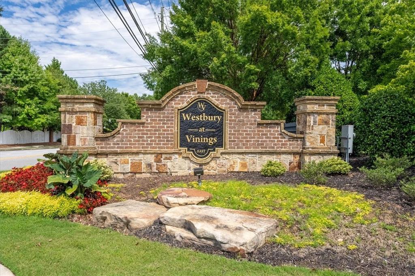
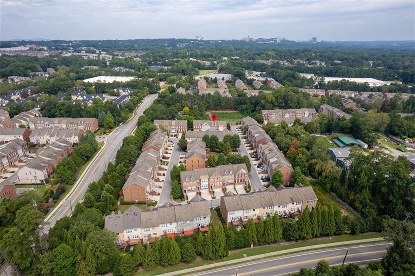
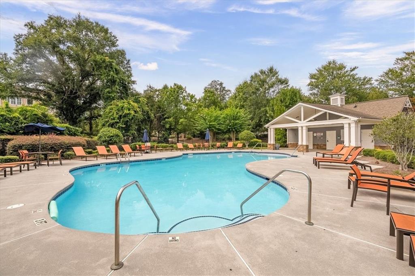
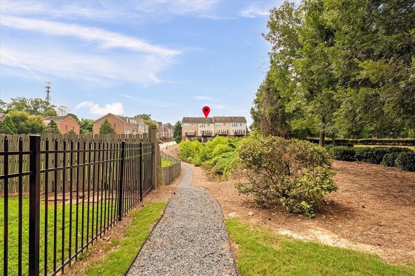
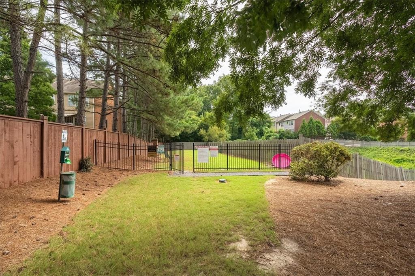
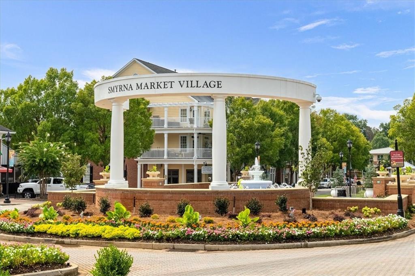
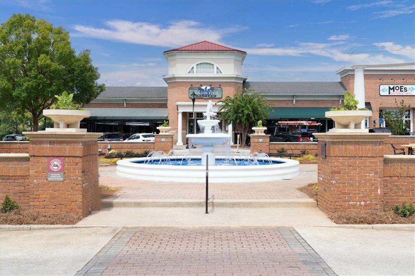
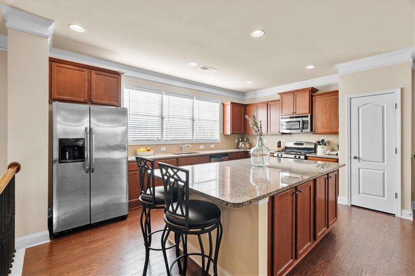
 MLS# 7352511
MLS# 7352511 